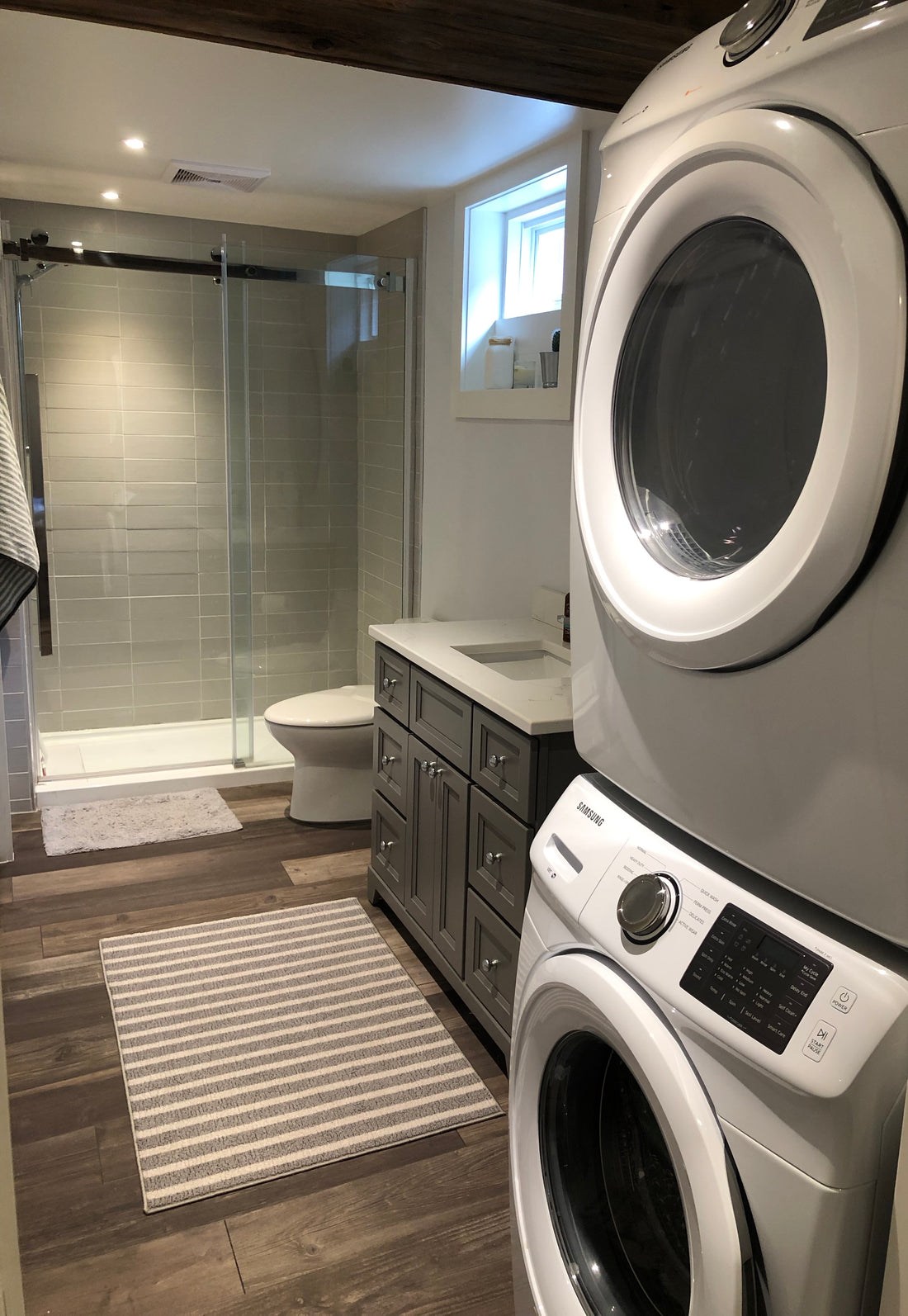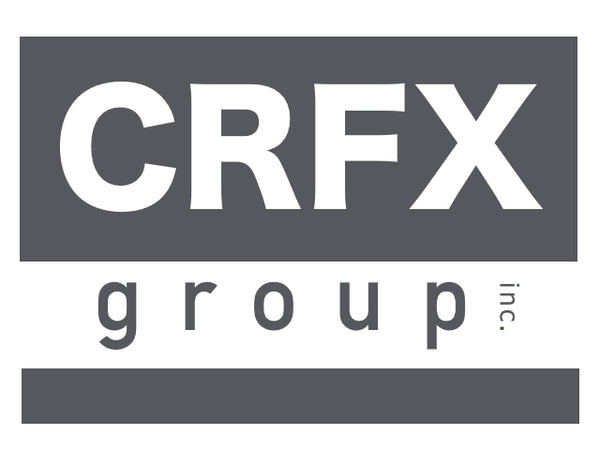
House Effects: Legal Rental Unit Requirements
In this article, you will learn about many of the requirements that need to be included in your rental unit in order for it to be considered legal. Details, a video and links to other resources are provided.

Second (or secondary) dwelling unit is the official term of adding or converting an area of your house into separate housing. You may know this as an accessory dwelling unit, in-law suite, income property or basement rental unit. In order to rent this space or provide long term housing to a family relative for example, it has to be legal. And to be legal, it needs to have a building permit, meet a long list of Building Codes and standards and be registered with your municipality. The rationale behind this is for occupant health, safety, security and comfort.

Houses with a legal rental unit can be identified with a tag fastened on the front of the house (image above shows a house in Newmarket, Ontario with a tag). Many municipal websites will have a listing or a map of the legal units in their area as well. To our surprise, very few of the rental postings on apps and websites mention that they are legal. If you are looking to rent a unit, your first questions to the landlord should be: Is it legal and has it been registered with the municipality?
A legal second unit makes it easier to rent at full market value and provides the necessary safety, security and comfort for your tenants.
An unfinished basement is a common space to build a second dwelling unit. However, the City of Toronto has approved some areas for laneway suites which are generally located on the property in the rear next to a laneway.
Watch the video to see many of the building and electrical code requirements used in this rental unit.
The master bedroom, living room, dinning room and kitchen all have to have a minimum area (square footage) and ceiling heights. There is a minimum requirement for window or glazing area to provide natural light. The entry door and interior doors have minimum width requirements. A three-piece bathroom and a kitchen has to be provided. The washing machine and dryer can be located in the unit or shared in a common area. Dishwasher, ice maker line and gas fireplace are optional but they make your space more desirable and adds value to your house.
Tenant access to their own electrical panel is optional. You may decide to have the hydro company install a separate meter so that the tenant pays for their own hydro use otherwise, the tenant’s usage is on your bill.
If the entrance to the unit is from the level above, an egress window needs to be installed as an additional means of escape. An egress window has a minimum area and minimum length on any given side requirement. Check the Ontario Building Code or your municipal building department.
If your house is more than five years old, the unit can share the main HVAC system. A separate HVAC system is required if your house is less than 5 years old.
The ceiling, any shared walls and structural elements such as posts and beams need a fire rating of 45 to 60 minutes (confirm with your municipality). Fire-resistance rating is the containment time of heat, flames and smoke from penetrating beyond a protective layer to structural elements and other areas of occupancy. It helps save lives, reduces the spread of damage and gives time for the fire department to arrive. It is achieved through fire blocking in framing and bulkheads, fire retardant batts, sealing openings from electrical and plumbing runs, fire donuts encasing PVC or ABS pipes that pass through the containment area, a steel door if there’s passage between the two units and using 5/8” drywall in most cases.
The unit has to have sound reduction built into the ceilings and shared walls. This is achieved by using resilient channels and the fire batts which has sound reduction properties built into the material.
A smoke/CO detector with strobe light is required in the bedrooms and in the living area. Some municipalities will require you to install an in-duct smoke detector if the HVAC system is shared. This will disable the furnace if smoke from either unit is detected. Not required by code, but we recommend installing emergency lighting. An inexpensive battery unit can be installed by your electrician near the exit. Additional low voltage LED lights can be fed from the battery unit to other rooms as well. Installing a fire extinguisher on the wall near the exit is also recommended.
Check with your municipal government for any restrictions on short-term rentals.
As a landlord, you are required to present your tenant with the Ontario Standard Lease. The standard lease has changed and an updated version is now available. Until February 28, 2021, a landlord and tenant may use the old or updated version of the standard lease. For most new residential tenancy agreements signed on or after March 1, 2021, you must use the updated standard lease.
The Ontario Government has published a guide about planning and building a second unit in your house.
For personal assistance with planning or building your own rental income property, consider our 1 on 1 service.
The unit featured in this article was built by House FX Renovations.
Social connections:@homeandsafety @housingON
#RentalIncome #RentalUnit #BasementRenovation
House Effects resources
Reno FX Media provides expertise and discoveries in renovating, organizing, outdoor living and entertaining at home. Shop・Learn・Plan・Share

