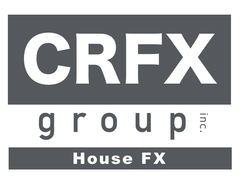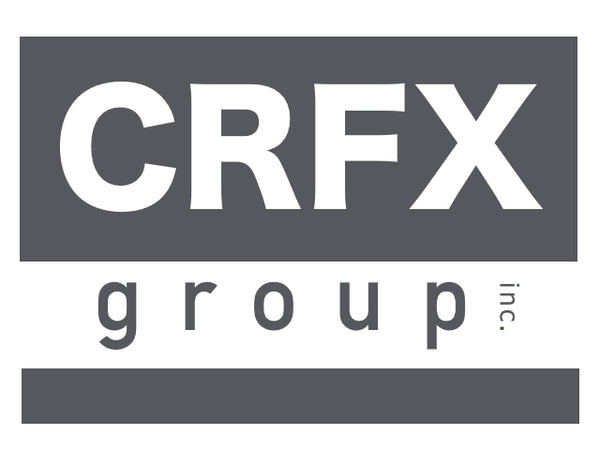1
/
of
1
House FX
Layout Drawings
Layout Drawings
Regular price
$200.00 CAD
Regular price
Sale price
$200.00 CAD
Unit price
/
per
Couldn't load pickup availability
Benefits of drawings:
- helps you visualize your renovation
- makes it easier for contractors to accurately estimate the cost of the renovation
- helps speed up issuing your permit
Our drawings will show rooms, windows & door swings for renovations of kitchens, bathroom, laundry room, main floor, bedroom floors, recreation basements, second dwelling unit basements. Structural changes may require an engineers stamp (additional charges will apply).
Prices include two revisions. Kitchen drawing does not include cabinet design. Some drawings may require additional information for permit application.

Questions? info@crfx.group
Share


